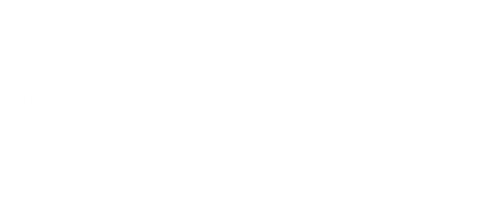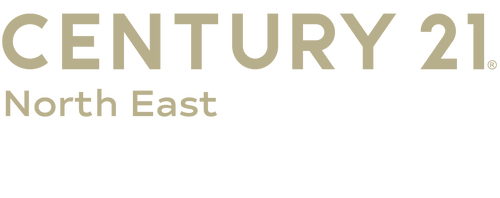


109 Pine Run Glenwood, NY 14069
Description
B1618338
$6,850
0.41 acres
Single-Family Home
1975
Cape Cod
Springville-Griffith Institute
Erie County
Holland Land Company's Su
Listed By
NYS ALLIANCE
Last checked Jun 30 2025 at 2:53 AM GMT+0000
- Cathedral Ceiling(s)
- Central Vacuum
- Entrance Foyer
- Great Room
- Home Office
- Kitchen Island
- Natural Woodwork
- Pantry
- Separate/Formal Dining Room
- Separate/Formal Living Room
- Sliding Glass Door(s)
- Solid Surface Counters
- Workshop
- Laundry: In Basement
- Built-In Oven
- Built-In Range
- Dishwasher
- Dryer
- Gas Cooktop
- Gas Water Heater
- Microwave
- Refrigerator
- Washer
- Holland Land Company's Su
- Other
- Residential Lot
- See Remarks
- Wooded
- Fireplace: 1
- Foundation: Poured
- Forced Air
- Gas
- Central Air
- Full
- Partially Finished
- Sump Pump
- Association
- Community
- Dues: $550/Annually
- Carpet
- Ceramic Tile
- Hardwood
- Tile
- Varies
- Roof: Asphalt
- Utilities: Sewer Connected, Water Connected, Water Source: Connected, Water Source: Public, Water Source: Well
- Sewer: Connected
- No Garage
- 2,296 sqft
Estimated Monthly Mortgage Payment
*Based on Fixed Interest Rate withe a 30 year term, principal and interest only




Showings start Monday 6/30/25 @ 12 Noon.