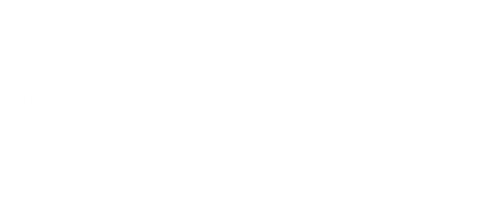


Sold
Listing Courtesy of: MLS PIN / Century 21 North East / Paula OBrien
97 Baldwinville Rd Winchendon, MA 01475
Sold on 04/15/2021
$280,000 (USD)
MLS #:
72796726
72796726
Taxes
$3,482(2021)
$3,482(2021)
Lot Size
2.01 acres
2.01 acres
Type
Single-Family Home
Single-Family Home
Year Built
1987
1987
Style
Ranch
Ranch
County
Worcester County
Worcester County
Listed By
Paula OBrien, Century 21 North East
Bought with
Norman Hamilton, Nexthome Elite Realty
Norman Hamilton, Nexthome Elite Realty
Source
MLS PIN
Last checked Feb 6 2026 at 10:07 PM GMT+0000
MLS PIN
Last checked Feb 6 2026 at 10:07 PM GMT+0000
Bathroom Details
Interior Features
- Appliances: Dishwasher
- Appliances: Microwave
- Cable Available
- Appliances: Range
- Appliances: Washer
- Appliances: Dryer
- Security System
- Appliances: Refrigerator - Energy Star
- Internet Available - Broadband
Kitchen
- Main Level
- Cabinets - Upgraded
- Flooring - Laminate
- Stainless Steel Appliances
- Lighting - Overhead
Lot Information
- Paved Drive
- Level
- Sloping
Property Features
- Fireplace: 0
- Foundation: Poured Concrete
Heating and Cooling
- Hot Water Baseboard
- Oil
- None
Basement Information
- Full
- Partially Finished
- Walk Out
- Garage Access
- Exterior Access
Flooring
- Tile
- Wall to Wall Carpet
- Wood Laminate
Exterior Features
- Vinyl
- Roof: Asphalt/Fiberglass Shingles
Utility Information
- Utilities: Utility Connection: for Electric Range, Utility Connection: for Electric Dryer, Utility Connection: Washer Hookup, Water: Private Water, Utility Connection: Icemaker Connection, Electric: 100 Amps
- Sewer: Private Sewerage
Garage
- Under
Parking
- Paved Driveway
Listing Price History
Date
Event
Price
% Change
$ (+/-)
Mar 11, 2021
Listed
$255,000
-
-
Disclaimer: The property listing data and information, or the Images, set forth herein wereprovided to MLS Property Information Network, Inc. from third party sources, including sellers, lessors, landlords and public records, and were compiled by MLS Property Information Network, Inc. The property listing data and information, and the Images, are for the personal, non commercial use of consumers having a good faith interest in purchasing, leasing or renting listed properties of the type displayed to them and may not be used for any purpose other than to identify prospective properties which such consumers may have a good faith interest in purchasing, leasing or renting. MLS Property Information Network, Inc. and its subscribers disclaim any and all representations and warranties as to the accuracy of the property listing data and information, or as to the accuracy of any of the Images, set forth herein. © 2026 MLS Property Information Network, Inc.. 2/6/26 14:07




Description