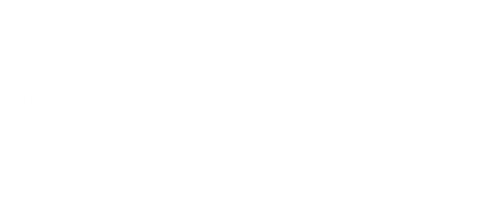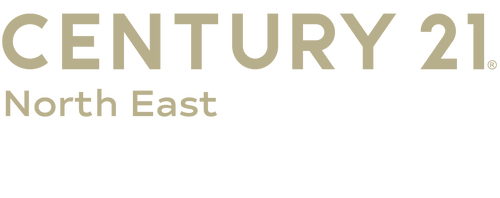


Sold
Listing Courtesy of: MLS PIN / Keller Williams Realty North Central / Timea Godor
84 Baptist Common Rd Templeton, MA 01468
Sold on 07/10/2019
$276,900 (USD)
MLS #:
72505085
72505085
Taxes
$3,590(2018)
$3,590(2018)
Lot Size
1.96 acres
1.96 acres
Type
Single-Family Home
Single-Family Home
Year Built
2006
2006
Style
Ranch
Ranch
County
Worcester County
Worcester County
Listed By
Timea Godor, Keller Williams Realty North Central
Bought with
Paula O'Brien, Century 21 North East
Paula O'Brien, Century 21 North East
Source
MLS PIN
Last checked Feb 6 2026 at 9:37 PM GMT+0000
MLS PIN
Last checked Feb 6 2026 at 9:37 PM GMT+0000
Bathroom Details
Interior Features
- Appliances: Refrigerator
- Cable Available
- Appliances: Refrigerator - Energy Star
- Appliances: Dryer - Energy Star
- Appliances: Washer - Energy Star
- Appliances: Dishwasher - Energy Star
- Appliances: Range - Energy Star
Kitchen
- Main Level
- Deck - Exterior
- Dining Area
- Open Floor Plan
- Flooring - Vinyl
- Recessed Lighting
- Pantry
- Slider
Lot Information
- Wooded
- Cleared
Property Features
- Fireplace: 0
- Foundation: Poured Concrete
Heating and Cooling
- Hot Water Baseboard
- Oil
- Wood
- Wood Stove
- Window Ac
Basement Information
- Full
- Interior Access
- Finished
Flooring
- Wall to Wall Carpet
- Laminate
- Vinyl
Exterior Features
- Clapboard
- Roof: Asphalt/Fiberglass Shingles
Utility Information
- Utilities: Water: City/Town Water, Electric: 200 Amps, Utility Connection: for Electric Range, Utility Connection: for Electric Dryer, Utility Connection: for Electric Oven, Utility Connection: for Gas Range, Utility Connection: for Gas Oven, Utility Connection: for Gas Dryer
- Sewer: Private Sewerage
- Energy: Insulated Windows, Insulated Doors, Storm Doors
School Information
- Elementary School: Narragansett
- Middle School: Narragansett
- High School: Narragansett
Parking
- Off-Street
Listing Price History
Date
Event
Price
% Change
$ (+/-)
May 22, 2019
Listed
$269,900
-
-
Disclaimer: The property listing data and information, or the Images, set forth herein wereprovided to MLS Property Information Network, Inc. from third party sources, including sellers, lessors, landlords and public records, and were compiled by MLS Property Information Network, Inc. The property listing data and information, and the Images, are for the personal, non commercial use of consumers having a good faith interest in purchasing, leasing or renting listed properties of the type displayed to them and may not be used for any purpose other than to identify prospective properties which such consumers may have a good faith interest in purchasing, leasing or renting. MLS Property Information Network, Inc. and its subscribers disclaim any and all representations and warranties as to the accuracy of the property listing data and information, or as to the accuracy of any of the Images, set forth herein. © 2026 MLS Property Information Network, Inc.. 2/6/26 13:37




Description