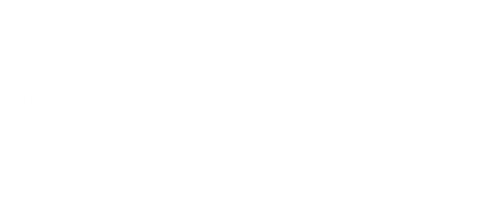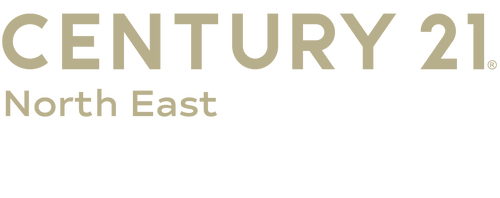


Sold
Listing Courtesy of: MLS PIN / Elia Realty Group, Inc / Steven Elia
26 Alpine Ave Methuen, MA 01844
Sold on 08/17/2021
$620,000 (USD)
MLS #:
72862546
72862546
Taxes
$4,876(2021)
$4,876(2021)
Lot Size
0.43 acres
0.43 acres
Type
Single-Family Home
Single-Family Home
Year Built
1992
1992
Style
Colonial
Colonial
County
Essex County
Essex County
Listed By
Steven Elia, Elia Realty Group, Inc
Bought with
Paula O'Brien, Century 21 North East
Paula O'Brien, Century 21 North East
Source
MLS PIN
Last checked Feb 6 2026 at 6:29 PM GMT+0000
MLS PIN
Last checked Feb 6 2026 at 6:29 PM GMT+0000
Bathroom Details
Interior Features
- Appliances: Dishwasher
- Appliances: Microwave
- Appliances: Refrigerator
- Cable Available
- Appliances: Range
- Appliances: Disposal
- Central Vacuum
Kitchen
- Flooring - Hardwood
- Countertops - Upgraded
- Cabinets - Upgraded
- Open Floor Plan
- Recessed Lighting
- Stainless Steel Appliances
- Remodeled
- Peninsula
- Lighting - Pendant
- Crown Molding
Lot Information
- Paved Drive
- Wooded
Property Features
- Fireplace: 0
- Foundation: Poured Concrete
Heating and Cooling
- Forced Air
- Oil
- Central Air
Basement Information
- Full
- Interior Access
- Exterior Access
Flooring
- Tile
- Wall to Wall Carpet
- Hardwood
Exterior Features
- Vinyl
- Roof: Asphalt/Fiberglass Shingles
Utility Information
- Utilities: Water: City/Town Water, Utility Connection: for Electric Range, Utility Connection: for Electric Dryer, Utility Connection: Washer Hookup, Electric: Circuit Breakers
- Sewer: City/Town Sewer, Other (See Remarks)
- Energy: Insulated Windows, Insulated Doors
School Information
- Elementary School: Cgs
- Middle School: Cgs
- High School: Mhs
Garage
- Attached
- Garage Door Opener
- Side Entry
Parking
- Off-Street
- Paved Driveway
Listing Price History
Date
Event
Price
% Change
$ (+/-)
Jul 08, 2021
Listed
$599,900
-
-
Disclaimer: The property listing data and information, or the Images, set forth herein wereprovided to MLS Property Information Network, Inc. from third party sources, including sellers, lessors, landlords and public records, and were compiled by MLS Property Information Network, Inc. The property listing data and information, and the Images, are for the personal, non commercial use of consumers having a good faith interest in purchasing, leasing or renting listed properties of the type displayed to them and may not be used for any purpose other than to identify prospective properties which such consumers may have a good faith interest in purchasing, leasing or renting. MLS Property Information Network, Inc. and its subscribers disclaim any and all representations and warranties as to the accuracy of the property listing data and information, or as to the accuracy of any of the Images, set forth herein. © 2026 MLS Property Information Network, Inc.. 2/6/26 10:29




Description