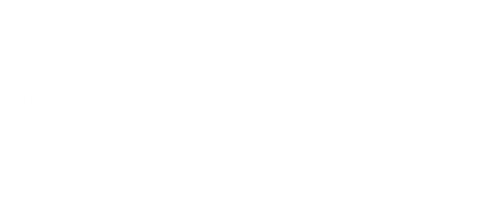


Sold
Listing Courtesy of: MLS PIN / Century 21 North East / Paula OBrien
127 Williamsville Rd Hubbardston, MA 01452
Sold on 02/01/2021
$390,000 (USD)
MLS #:
72759353
72759353
Taxes
$4,618(2020)
$4,618(2020)
Lot Size
3.94 acres
3.94 acres
Type
Single-Family Home
Single-Family Home
Year Built
2006
2006
Style
Colonial
Colonial
County
Worcester County
Worcester County
Listed By
Paula OBrien, Century 21 North East
Bought with
Mike Boland, ERA Key Realty Services Westborough
Mike Boland, ERA Key Realty Services Westborough
Source
MLS PIN
Last checked Feb 6 2026 at 8:13 PM GMT+0000
MLS PIN
Last checked Feb 6 2026 at 8:13 PM GMT+0000
Bathroom Details
Interior Features
- Appliances: Dishwasher
- Appliances: Microwave
- Appliances: Refrigerator
- Appliances: Range
- French Doors
Kitchen
- Countertops - Stone/Granite/Solid
- Main Level
- Deck - Exterior
- Dining Area
- Kitchen Island
- Open Floor Plan
- Recessed Lighting
- Flooring - Stone/Ceramic Tile
- Slider
Lot Information
- Paved Drive
- Wooded
- Cleared
- Fenced/Enclosed
- Gentle Slope
Property Features
- Fireplace: 1
- Foundation: Poured Concrete
Heating and Cooling
- Hot Water Baseboard
- Oil
- None
Basement Information
- Full
- Interior Access
- Garage Access
Flooring
- Tile
- Wall to Wall Carpet
- Hardwood
Exterior Features
- Vinyl
- Roof: Asphalt/Fiberglass Shingles
Utility Information
- Utilities: Utility Connection: for Electric Dryer, Utility Connection: Washer Hookup, Water: Private Water
- Sewer: Private Sewerage
School Information
- Elementary School: Hubbardston
- High School: Quabbin Reg.
Garage
- Attached
- Under
- Work Area
- Heated
Parking
- Paved Driveway
Listing Price History
Date
Event
Price
% Change
$ (+/-)
Nov 19, 2020
Listed
$400,000
-
-
Disclaimer: The property listing data and information, or the Images, set forth herein wereprovided to MLS Property Information Network, Inc. from third party sources, including sellers, lessors, landlords and public records, and were compiled by MLS Property Information Network, Inc. The property listing data and information, and the Images, are for the personal, non commercial use of consumers having a good faith interest in purchasing, leasing or renting listed properties of the type displayed to them and may not be used for any purpose other than to identify prospective properties which such consumers may have a good faith interest in purchasing, leasing or renting. MLS Property Information Network, Inc. and its subscribers disclaim any and all representations and warranties as to the accuracy of the property listing data and information, or as to the accuracy of any of the Images, set forth herein. © 2026 MLS Property Information Network, Inc.. 2/6/26 12:13




Description