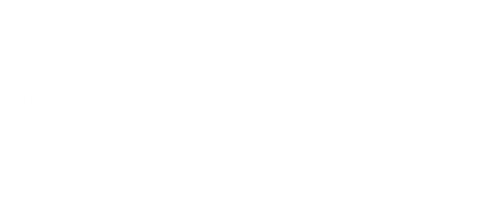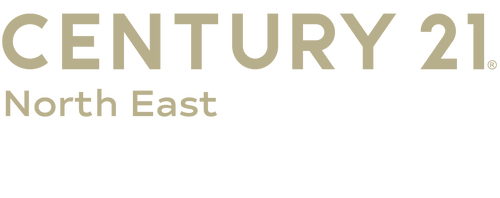


Sold
Listing Courtesy of: MLS PIN / Century 21 North East / Paula OBrien
40 Pond St Gardner, MA 01440
Sold on 08/23/2022
$251,000 (USD)
MLS #:
73004692
73004692
Taxes
$2,753(2022)
$2,753(2022)
Lot Size
4,875 SQFT
4,875 SQFT
Type
Single-Family Home
Single-Family Home
Year Built
1953
1953
Style
Ranch
Ranch
County
Worcester County
Worcester County
Listed By
Paula OBrien, Century 21 North East
Bought with
Jared Rowland, Berkshire Hathaway Homeservices Commonwealth Real Estate
Jared Rowland, Berkshire Hathaway Homeservices Commonwealth Real Estate
Source
MLS PIN
Last checked Feb 6 2026 at 10:07 PM GMT+0000
MLS PIN
Last checked Feb 6 2026 at 10:07 PM GMT+0000
Bathroom Details
Interior Features
- Appliances: Range
- Appliances: Refrigerator
- Appliances: Washer
Kitchen
- Recessed Lighting
- Vestibule
- Cabinets - Upgraded
- Flooring - Vinyl
- Lighting - Overhead
- Countertops - Upgraded
- Main Level
Lot Information
- Paved Drive
- Level
Property Features
- Fireplace: 0
- Foundation: Concrete Block
Heating and Cooling
- Hot Water Baseboard
- Oil
- None
Basement Information
- Interior Access
- Concrete Floor
- Bulkhead
- Sump Pump
- Full
- Exterior Access
Flooring
- Tile
- Hardwood
- Laminate
Exterior Features
- Vinyl
- Roof: Asphalt/Fiberglass Shingles
Utility Information
- Utilities: Water: City/Town Water, Utility Connection: for Electric Range, Utility Connection: for Electric Dryer, Utility Connection: Washer Hookup
- Sewer: City/Town Sewer
Parking
- Paved Driveway
Listing Price History
Date
Event
Price
% Change
$ (+/-)
Jun 27, 2022
Listed
$260,000
-
-
Disclaimer: The property listing data and information, or the Images, set forth herein wereprovided to MLS Property Information Network, Inc. from third party sources, including sellers, lessors, landlords and public records, and were compiled by MLS Property Information Network, Inc. The property listing data and information, and the Images, are for the personal, non commercial use of consumers having a good faith interest in purchasing, leasing or renting listed properties of the type displayed to them and may not be used for any purpose other than to identify prospective properties which such consumers may have a good faith interest in purchasing, leasing or renting. MLS Property Information Network, Inc. and its subscribers disclaim any and all representations and warranties as to the accuracy of the property listing data and information, or as to the accuracy of any of the Images, set forth herein. © 2026 MLS Property Information Network, Inc.. 2/6/26 14:07




Description