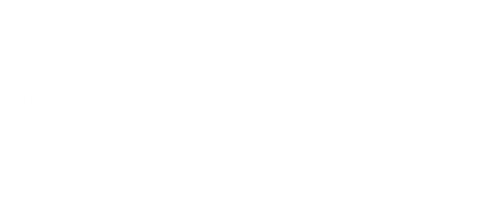


Sold
Listing Courtesy of: MLS PIN / Century 21 North East / Paula OBrien
165 Greenwood St Gardner, MA 01440
Sold on 12/30/2022
$160,000 (USD)
MLS #:
72994530
72994530
Taxes
$3,833(2022)
$3,833(2022)
Lot Size
6,547 SQFT
6,547 SQFT
Type
Single-Family Home
Single-Family Home
Year Built
1900
1900
Style
Cape
Cape
County
Worcester County
Worcester County
Listed By
Paula OBrien, Century 21 North East
Bought with
Zuleem Garcia, Keller Williams Realty
Zuleem Garcia, Keller Williams Realty
Source
MLS PIN
Last checked Feb 6 2026 at 10:07 PM GMT+0000
MLS PIN
Last checked Feb 6 2026 at 10:07 PM GMT+0000
Bathroom Details
Interior Features
- Appliances: Range
- Appliances: Refrigerator
Kitchen
- Flooring - Stone/Ceramic Tile
- Closet
- Crown Molding
- Ceiling Fan(s)
- Main Level
Lot Information
- Paved Drive
- Sloping
Property Features
- Fireplace: 0
- Foundation: Fieldstone
Heating and Cooling
- Gas
- Electric Baseboard
- Forced Air
- None
Basement Information
- Full
- Interior Access
- Unfinished Basement
- Walk Out
- Exterior Access
Flooring
- Tile
- Hardwood
- Laminate
- Wall to Wall Carpet
Exterior Features
- Vinyl
- Roof: Asphalt/Fiberglass Shingles
Utility Information
- Utilities: Water: City/Town Water, Utility Connection: for Electric Range, Utility Connection: for Electric Dryer, Utility Connection: Washer Hookup, Electric: 100 Amps
- Sewer: City/Town Sewer
Garage
- Detached
- Under
Parking
- Paved Driveway
Listing Price History
Date
Event
Price
% Change
$ (+/-)
Nov 21, 2022
Price Changed
$175,000
-12%
-$24,900
Oct 21, 2022
Price Changed
$199,900
-20%
-$50,100
Oct 02, 2022
Price Changed
$250,000
-7%
-$20,000
Aug 09, 2022
Price Changed
$270,000
-4%
-$10,000
Jun 08, 2022
Listed
$280,000
-
-
Disclaimer: The property listing data and information, or the Images, set forth herein wereprovided to MLS Property Information Network, Inc. from third party sources, including sellers, lessors, landlords and public records, and were compiled by MLS Property Information Network, Inc. The property listing data and information, and the Images, are for the personal, non commercial use of consumers having a good faith interest in purchasing, leasing or renting listed properties of the type displayed to them and may not be used for any purpose other than to identify prospective properties which such consumers may have a good faith interest in purchasing, leasing or renting. MLS Property Information Network, Inc. and its subscribers disclaim any and all representations and warranties as to the accuracy of the property listing data and information, or as to the accuracy of any of the Images, set forth herein. © 2026 MLS Property Information Network, Inc.. 2/6/26 14:07




Description