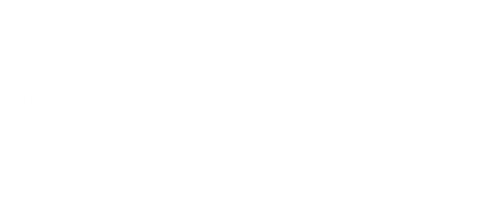


Sold
Listing Courtesy of: MLS PIN / Century 21 North East / Paula OBrien
111 Maple St Gardner, MA 01440
Sold on 01/11/2023
$310,000 (USD)
MLS #:
73054529
73054529
Taxes
$3,792(2022)
$3,792(2022)
Lot Size
6,633 SQFT
6,633 SQFT
Type
Single-Family Home
Single-Family Home
Year Built
1840
1840
Style
Cape
Cape
County
Worcester County
Worcester County
Listed By
Paula OBrien, Century 21 North East
Bought with
Josephine Currie
Josephine Currie
Source
MLS PIN
Last checked Feb 6 2026 at 10:07 PM GMT+0000
MLS PIN
Last checked Feb 6 2026 at 10:07 PM GMT+0000
Bathroom Details
Interior Features
- Range
- Refrigerator
- Dryer
- Washer
- Dishwasher
- Disposal
- Laundry: Electric Dryer Hookup
- Laundry: Washer Hookup
- Electric Water Heater
- Utility Connections for Electric Dryer
- Tankless Water Heater
- Utility Connections for Electric Range
- Laundry: In Basement
- Lighting - Overhead
- Mud Room
- Vestibule
Kitchen
- Closet
- Vestibule
- Flooring - Laminate
- Ceiling Fan(s)
- Exterior Access
Lot Information
- Cleared
- Easements
Property Features
- Fireplace: 0
- Foundation: Stone
- Foundation: Brick/Mortar
Heating and Cooling
- Oil
- Baseboard
- None
Basement Information
- Full
- Walk-Out Access
- Interior Entry
Flooring
- Tile
- Laminate
- Carpet
- Flooring - Vinyl
Exterior Features
- Roof: Shingle
Utility Information
- Utilities: For Electric Dryer, Washer Hookup, For Electric Range
- Sewer: Public Sewer
Parking
- Off Street
- Paved Drive
- Paved
- Total: 2
Living Area
- 1,628 sqft
Listing Price History
Date
Event
Price
% Change
$ (+/-)
Nov 02, 2022
Listed
$319,000
-
-
Disclaimer: The property listing data and information, or the Images, set forth herein wereprovided to MLS Property Information Network, Inc. from third party sources, including sellers, lessors, landlords and public records, and were compiled by MLS Property Information Network, Inc. The property listing data and information, and the Images, are for the personal, non commercial use of consumers having a good faith interest in purchasing, leasing or renting listed properties of the type displayed to them and may not be used for any purpose other than to identify prospective properties which such consumers may have a good faith interest in purchasing, leasing or renting. MLS Property Information Network, Inc. and its subscribers disclaim any and all representations and warranties as to the accuracy of the property listing data and information, or as to the accuracy of any of the Images, set forth herein. © 2026 MLS Property Information Network, Inc.. 2/6/26 14:07




Description