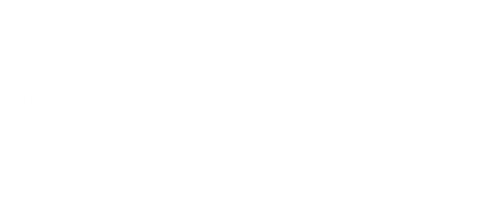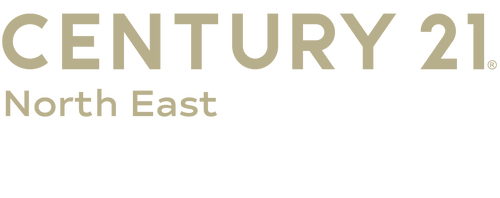


Sold
Listing Courtesy of: MLS PIN / Century 21 North East / Paula OBrien
7 Newtonville Ave Fitchburg, MA 01420
Sold on 06/30/2020
$247,000 (USD)
MLS #:
72660625
72660625
Taxes
$3,402(2020)
$3,402(2020)
Lot Size
4,400 SQFT
4,400 SQFT
Type
Single-Family Home
Single-Family Home
Year Built
1921
1921
Style
Colonial
Colonial
County
Worcester County
Worcester County
Listed By
Paula OBrien, Century 21 North East
Bought with
Evan Russell, The Russell Realty Group
Evan Russell, The Russell Realty Group
Source
MLS PIN
Last checked Feb 6 2026 at 10:07 PM GMT+0000
MLS PIN
Last checked Feb 6 2026 at 10:07 PM GMT+0000
Bathroom Details
Interior Features
- Appliances: Microwave
- Appliances: Refrigerator
- Cable Available
- Appliances: Range
- Appliances: Disposal
- Appliances: Washer
- Appliances: Dryer
- Security System
- French Doors
- Appliances: Vent Hood
Kitchen
- Main Level
- Stainless Steel Appliances
- Flooring - Stone/Ceramic Tile
- Lighting - Overhead
Lot Information
- Paved Drive
- Level
- Fenced/Enclosed
- Corner
Property Features
- Fireplace: 0
- Foundation: Fieldstone
Heating and Cooling
- Forced Air
- Gas
- None
Basement Information
- Full
- Bulkhead
Flooring
- Tile
- Wall to Wall Carpet
- Vinyl
Exterior Features
- Vinyl
- Roof: Asphalt/Fiberglass Shingles
Utility Information
- Utilities: Water: City/Town Water, Utility Connection: for Electric Range, Utility Connection: for Electric Dryer, Utility Connection: Washer Hookup, Utility Connection: Icemaker Connection
- Sewer: City/Town Sewer
- Energy: Storm Doors, Storm Windows, Prog. Thermostat
Parking
- Paved Driveway
Listing Price History
Date
Event
Price
% Change
$ (+/-)
May 22, 2020
Listed
$232,000
-
-
Disclaimer: The property listing data and information, or the Images, set forth herein wereprovided to MLS Property Information Network, Inc. from third party sources, including sellers, lessors, landlords and public records, and were compiled by MLS Property Information Network, Inc. The property listing data and information, and the Images, are for the personal, non commercial use of consumers having a good faith interest in purchasing, leasing or renting listed properties of the type displayed to them and may not be used for any purpose other than to identify prospective properties which such consumers may have a good faith interest in purchasing, leasing or renting. MLS Property Information Network, Inc. and its subscribers disclaim any and all representations and warranties as to the accuracy of the property listing data and information, or as to the accuracy of any of the Images, set forth herein. © 2026 MLS Property Information Network, Inc.. 2/6/26 14:07




Description