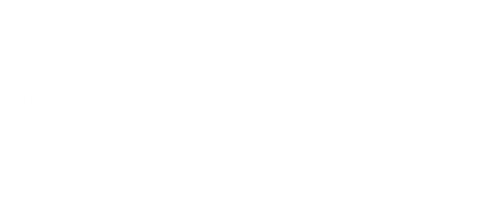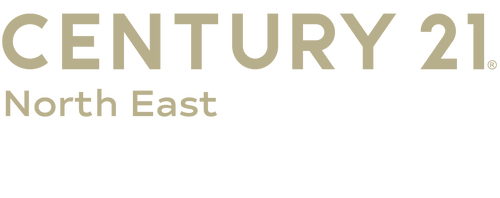


Sold
Listing Courtesy of: MLS PIN / Century 21 North East / Paula OBrien
21-23 West St Fitchburg, MA 01420
Sold on 03/28/2023
$660,000 (USD)
MLS #:
73047841
73047841
Taxes
$9,131(2022)
$9,131(2022)
Lot Size
0.3 acres
0.3 acres
Type
Multifamily
Multifamily
Year Built
1920
1920
County
Worcester County
Worcester County
Listed By
Paula OBrien, Century 21 North East
Bought with
Cynthia Nina - Soto
Cynthia Nina - Soto
Source
MLS PIN
Last checked Feb 6 2026 at 6:29 PM GMT+0000
MLS PIN
Last checked Feb 6 2026 at 6:29 PM GMT+0000
Bathroom Details
Interior Features
- Refrigerator
- Washer
- Countertop Range
- Dishwasher
- Microwave
- Bathroom With Shower Stall
- Disposal
- Laundry: Washer Hookup
- Utility Connections for Electric Dryer
- Windows: Insulated Windows
- Windows: Screens
- Gas Water Heater
- Tankless Water Heater
- Utility Connections for Electric Range
- Utility Connections for Electric Oven
- Unit 1 Rooms(Living Room
- Kitchen)
- Unit 2 Rooms(Living Room
- Unit 3 Rooms(Living Room
- Laundry: Unit 1 Laundry Room
- Unit 2(Range
- Dryer)
- Unit 1(Range
- Unit 1(Ceiling Fans
- Unit 2(Ceiling Fans
- Unit 3(Ceiling Fans
- Bathroom With Tub)
- Bathroom With Tub & Shower)
- Unit 3(Wall Oven
Lot Information
- Additional Land Avail.
- Sloped
Property Features
- Fireplace: 0
- Foundation: Stone
- Foundation: Brick/Mortar
Heating and Cooling
- Gas
- Unit 1(Forced Air
- Unit 2(Forced Air
- Unit Control)
- Unit 3(Forced Air
- Unit 1(Central Air
- Unit 2(Central Air
- Unit 3(Central Air
Basement Information
- Unfinished
- Dirt Floor
- Interior Entry
Pool Information
- Above Ground
Flooring
- Tile
- Vinyl
- Carpet
- Unit 1(Undefined)
- Wall to Wall Carpet)
- Unit 2(Wall to Wall Carpet)
- Unit 3(Tile Floor
Exterior Features
- Roof: Rubber
Utility Information
- Utilities: For Electric Dryer, Washer Hookup, For Electric Range, For Electric Oven
- Sewer: Public Sewer
- Energy: Thermostat
Parking
- Off Street
- Total: 9
Stories
- 6
Living Area
- 4,926 sqft
Listing Price History
Date
Event
Price
% Change
$ (+/-)
Dec 11, 2022
Price Changed
$660,000
-3%
-$20,000
Nov 08, 2022
Price Changed
$680,000
-3%
-$20,000
Oct 13, 2022
Listed
$700,000
-
-
Disclaimer: The property listing data and information, or the Images, set forth herein wereprovided to MLS Property Information Network, Inc. from third party sources, including sellers, lessors, landlords and public records, and were compiled by MLS Property Information Network, Inc. The property listing data and information, and the Images, are for the personal, non commercial use of consumers having a good faith interest in purchasing, leasing or renting listed properties of the type displayed to them and may not be used for any purpose other than to identify prospective properties which such consumers may have a good faith interest in purchasing, leasing or renting. MLS Property Information Network, Inc. and its subscribers disclaim any and all representations and warranties as to the accuracy of the property listing data and information, or as to the accuracy of any of the Images, set forth herein. © 2026 MLS Property Information Network, Inc.. 2/6/26 10:29




Description