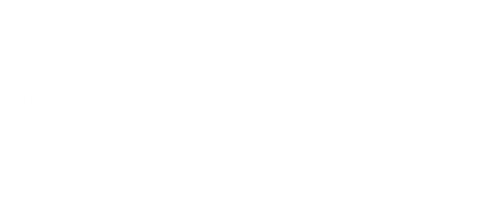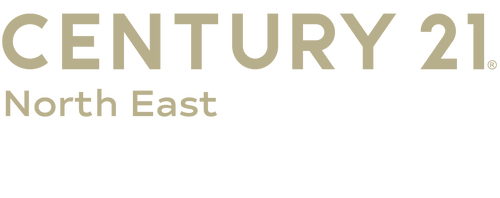


Sold
Listing Courtesy of: MLS PIN / Century 21 North East / Paula OBrien
16 Litchfield St 16 Fitchburg, MA 01420
Sold on 10/16/2023
$242,000 (USD)
MLS #:
73145760
73145760
Taxes
$2,509(2023)
$2,509(2023)
Type
Condo
Condo
Building Name
Rollstone Hill Condominium
Rollstone Hill Condominium
Year Built
2006
2006
County
Worcester County
Worcester County
Listed By
Paula OBrien, Century 21 North East
Bought with
Michele Myles
Michele Myles
Source
MLS PIN
Last checked Feb 6 2026 at 10:07 PM GMT+0000
MLS PIN
Last checked Feb 6 2026 at 10:07 PM GMT+0000
Bathroom Details
Interior Features
- Range
- Refrigerator
- Dryer
- Washer
- Dishwasher
- Microwave
- Laundry: Electric Dryer Hookup
- Laundry: Washer Hookup
- Utility Connections for Electric Dryer
- Windows: Screens
- Laundry: In Unit
- Utility Connections for Electric Range
- Laundry: In Basement
Kitchen
- Countertops - Stone/Granite/Solid
- Recessed Lighting
- Slider
- Peninsula
- Deck - Exterior
- Exterior Access
- Lighting - Pendant
Property Features
- Fireplace: 0
Heating and Cooling
- Natural Gas
- Baseboard
- None
Basement Information
- N
Homeowners Association Information
- Dues: $234/Monthly
Flooring
- Tile
- Hardwood
- Vinyl
- Carpet
Exterior Features
- Roof: Shingle
Utility Information
- Utilities: For Electric Dryer, Washer Hookup, For Electric Range
- Sewer: Public Sewer
Garage
- Attached Garage
Parking
- Deeded
- Off Street
- Paved
- Total: 2
- Under
Stories
- 2
Living Area
- 1,040 sqft
Listing Price History
Date
Event
Price
% Change
$ (+/-)
Aug 08, 2023
Listed
$225,000
-
-
Disclaimer: The property listing data and information, or the Images, set forth herein wereprovided to MLS Property Information Network, Inc. from third party sources, including sellers, lessors, landlords and public records, and were compiled by MLS Property Information Network, Inc. The property listing data and information, and the Images, are for the personal, non commercial use of consumers having a good faith interest in purchasing, leasing or renting listed properties of the type displayed to them and may not be used for any purpose other than to identify prospective properties which such consumers may have a good faith interest in purchasing, leasing or renting. MLS Property Information Network, Inc. and its subscribers disclaim any and all representations and warranties as to the accuracy of the property listing data and information, or as to the accuracy of any of the Images, set forth herein. © 2026 MLS Property Information Network, Inc.. 2/6/26 14:07




Description