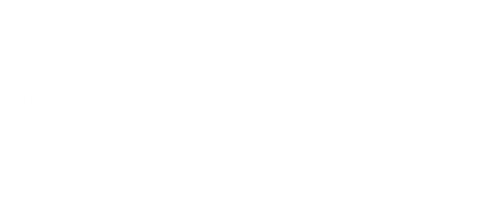


 Midwest Real Estate Data / Century 21 Integra / Martha McDuffie
Midwest Real Estate Data / Century 21 Integra / Martha McDuffie 4381 N St Rte 23 Highway Leland, IL 60531
12379227
$7,144(2023)
2 acres
Single-Family Home
1999
Ranch
1
LaSalle County
Listed By
Midwest Real Estate Data as distributed by MLS Grid
Last checked Jul 1 2025 at 8:19 PM GMT+0000
- Full Bathrooms: 3
- Cathedral Ceiling(s)
- 1st Floor Bedroom
- 1st Floor Full Bath
- Laundry: Main Level
- Laundry: Sink
- Water-Softener Rented
- Co Detectors
- Sump Pump
- Appliance: Microwave
- Appliance: Dishwasher
- Appliance: Refrigerator
- Appliance: Washer
- Appliance: Dryer
- Appliance: Range Hood
- Appliance: Water Softener Rented
- Landscaped
- Pergola
- Second Garage
- Shed(s)
- Fireplace: 1
- Fireplace: Living Room
- Fireplace: Gas Log
- Fireplace: Gas Starter
- Foundation: Concrete Perimeter
- Natural Gas
- Central Air
- Finished
- Full
- Roof: Asphalt
- Utilities: Water Source: Well
- Sewer: Septic Tank
- Concrete
- Garage Door Opener
- Garage
- On Site
- Garage Owned
- Attached
- Detached
- 1,948 sqft
Estimated Monthly Mortgage Payment
*Based on Fixed Interest Rate withe a 30 year term, principal and interest only




Description